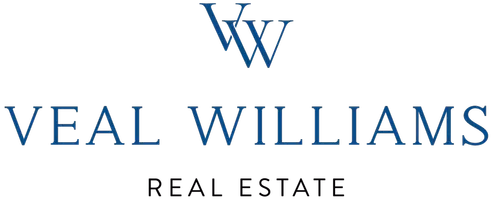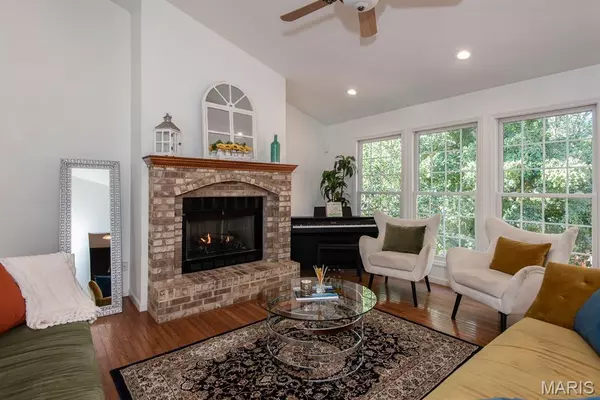$559,000
For more information regarding the value of a property, please contact us for a free consultation.
4 Beds
3 Baths
3,832 SqFt
SOLD DATE : 10/30/2025
Key Details
Property Type Single Family Home
Sub Type Single Family Residence
Listing Status Sold
Purchase Type For Sale
Square Footage 3,832 sqft
Price per Sqft $147
Subdivision Ballwin Valley Manor
MLS Listing ID 25065015
Sold Date 10/30/25
Style Ranch,Traditional
Bedrooms 4
Full Baths 3
Year Built 2001
Annual Tax Amount $5,797
Lot Size 0.460 Acres
Acres 0.46
Property Sub-Type Single Family Residence
Property Description
Open House Cancelled !!! This home is under contract. This stunning brick ranch offers the perfect blend of elegance and comfort in Ballwin. Extensively updated and move-in ready, this home features an open floor plan with a soaring vaulted family room and full masonry gas fireplace, creating an inviting atmosphere for both daily living and entertaining. The gourmet kitchen is a chef's dream, showcasing granite counters, stainless steel appliances, and custom cabinets. Additional features include a breakfast bar, gas cooktop, built-in microwave, and spacious pantry, with updated kitchen tiles from 2018. The sun-filled breakfast room features a charming bay window, while the elegant separate formal dining room provides the perfect setting for special occasions. Throughout the main level, you'll find gleaming wood floors, upgraded lighting, a welcoming entry foyer with covered front porch, and convenient main floor laundry. The luxurious main floor master bedroom suite combines comfort with spa-like amenities. The master bath features dual separate sinks, separate shower, soaking tub, linen closet, and a distinctive stained glass window. Two additional spacious bedrooms with full baths are located on the main floor, plus a fourth bedroom with a versatile bonus room that could easily create a fifth bedroom. The spectacular 1500 + sq ft lower level was completely finished in 2018, creating a true entertainer's paradise. This walk-out basement features a home gym, kids' playroom, media room, and additional family living space with abundant storage. A guest bedroom and full bath provide comfortable accommodations, while seamless walkout access leads to a private deck. Recent updates ensure peace of mind and immediate enjoyment, including a brand new roof and plush carpeting throughout, both completed in October 2025. The outdoor spaces are equally impressive, featuring an updated multi-level cedar deck with built-in seating, perfect for gatherings. The fully fenced yard is perfect for childs play while an oversized driveway allows easy turnaround and provides abundant extra parking. The mature, tree-lined lot provides both privacy and natural beauty, creating a serene retreat while maintaining excellent proximity to everything Ballwin has to offer. Residents enjoy close access to Ballwin Pointe's state-of-the-art gym, convenient shopping and dining options, the prestigious Ballwin Golf Course, beautiful local parks, and the award-winning Rockwood School District. This impeccably maintained home represents the perfect opportunity to enjoy luxury living in one of the area's most sought-after locations.
Location
State MO
County St. Louis
Area 348 - Marquette
Rooms
Basement 9 ft + Pour, Bathroom, Partially Finished, Full, Walk-Out Access
Main Level Bedrooms 3
Interior
Interior Features Breakfast Bar, Breakfast Room, Ceiling Fan(s), Custom Cabinetry, Eat-in Kitchen, High Speed Internet, Open Floorplan, Separate Dining, Separate Shower, Vaulted Ceiling(s)
Heating Electric, Forced Air, Natural Gas
Cooling Ceiling Fan(s), Central Air
Flooring Carpet
Fireplaces Number 1
Fireplaces Type Great Room
Fireplace Y
Appliance Gas Cooktop, Dishwasher, Disposal, Microwave, Gas Oven, Gas Range, Refrigerator, Washer/Dryer, Gas Water Heater
Laundry Main Level
Exterior
Parking Features true
Garage Spaces 2.0
Fence Back Yard, Fenced
Utilities Available Cable Available, Electricity Connected, Natural Gas Connected, Sewer Available, Water Available
View Y/N No
Roof Type Architectural Shingle
Building
Lot Description Back Yard, Landscaped, Some Trees
Story 1
Sewer Public Sewer
Water Public
Level or Stories One
Structure Type Vinyl Siding
Schools
Elementary Schools Ballwin Elem.
Middle Schools Selvidge Middle
High Schools Marquette Sr. High
School District Rockwood R-Vi
Others
Ownership Private
Acceptable Financing Cash, Conventional, FHA, VA Loan
Listing Terms Cash, Conventional, FHA, VA Loan
Special Listing Condition Standard
Read Less Info
Want to know what your home might be worth? Contact us for a FREE valuation!

Our team is ready to help you sell your home for the highest possible price ASAP
Bought with Angela Dillmon
GET MORE INFORMATION

REALTOR® | Lic# 2008002364






